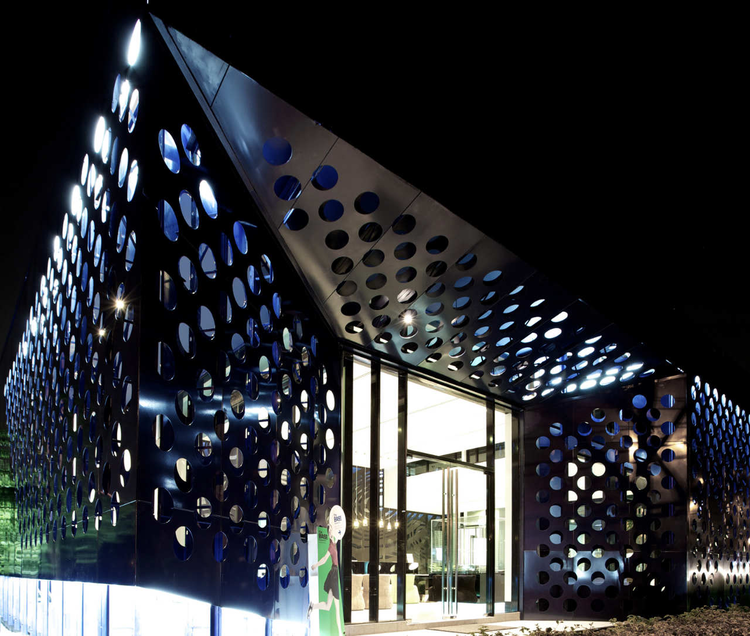
-
Architects: Supermachine Studio
- Area: 425 m²
-
Photographs:Pitupong Chaowakul
Text description provided by the architects. It is Supermachine’s long interest in using moire pattern in architecture as the simple system that can add complexity to the building. When we have a chance, we implement it on our projects. Sansiri development came up with a small project to facelift one of their sales galleries for their new condominium in Bangkok, The Base, situating near to Ornnuch sky train station.

We were testing on several options of building skin patterns as it is to be giving different expression to the neighborhood as well as experiences to the customers. The option we choose is to wrap the building with double layer skin perforated with slightly different polka dot patterns, which we call it “Moire Mask”. When customers or passer by move along the building, its opening effect is changing along. The depth of the building also alters due to the changing of light throughout the day from flat skin during natural light period to a more ambivalent object when it gets darker in the day and interior illuminated.

Partly wrapping inside the courtyard, the dark blue “Moire Mask” also define new character of the show-flat compound from a straight forward “building around courtyard” to a more ambiguous space. Hundreds of openings on the wall with their illusion add another layer of experience onto the customers while they are wandering around the building looking at the products.

It is challenging to design a building in such typology, a sales gallery, since the whole period of design and construction is ultimately time restrict, in this case the whole process takes only 3 months. On the other hand, it’s precious to be able to experiment and realize some ideas difficult to try on ordinary projects.


























